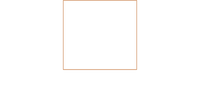3309 Madison Avenue Hurst, TX 76054
Pristine, meticulously maintained, and with upgrades and updates galore, this stunning home on a quiet street situated in coveted Madison Place will not disappoint! Perhaps the perfect layout, this home features beautiful hand scraped hardwood floors, a knockout of a staircase, cozy stone fireplace with hearth, plantation shutters, and well equipped kitchen with gas range, wine fridge, SS appliances and ample storage. Nicely sized 5 bedrooms allow for that large home office! BONUS MEDIA ROOM! Garage features pro epoxy flooring and finished walls and trim. Dine al fresco under a fan on your back porch while enjoying your built in grill, leathered granite countertops, and well manicured landscaping. Recent updates include fresh paint, updated kitchen and baths, updated flooring, 2 NEWER HOT WATER HEATERS, NEW HVAC 2023, generator hook-up to electric panel, refreshed landscaping with new sod, and serviced French drains. LOCATION!!! Minutes from Whole Foods, Colleyville, and all amenities!
| 6 days ago | Listing updated with changes from the MLS® | |
| 6 days ago | Status changed to Active Option Contract | |
| 2 weeks ago | Listing first seen online |

© 2020 North Texas Real Estate Information Systems. All rights reserved. Information is deemed reliable but is not guaranteed accurate by the MLS or NTREIS. The information being provided is for the consumer's personal, non-commercial use, and may not be reproduced, redistributed, or used for any purpose other than to identify prospective properties consumers may be interested in purchasing.
Data Last Updated: 2024-05-06 04:30 PM CDT


Did you know? You can invite friends and family to your search. They can join your search, rate and discuss listings with you.