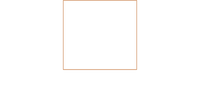9940 Sparrow Hawk Lane Fort Worth, TX 76108
Welcome to this beautiful residence in west Fort Worth. Step inside to discover an open floor plan that seamlessly connects the main living areas, creating an inviting and functional space. The living room is complete with a fireplace, that adds warmth and character to the space. The kitchen features sleek appliances and a kitchen island. The utility room works as a laundry room and boasts extra storage space or a pantry. Upstairs, a loft space awaits. The primary bedroom features an ensuite bath, and all bedrooms have walk-in closets. Outside, a patio beckons you to unwind in the fenced backyard. This outdoor space offers endless possibilities. With an attached two-car garage, parking is a breeze. Recent upgrades include: New laminate wood flooring throughout, new ceramic tile floors in kitchen and both bathrooms, new paint throughout, new french patio doors, and select windows. Don't miss it, schedule a tour today! Click the Virtual Tour link to view the 3D walkthrough.
| 3 days ago | Listing updated with changes from the MLS® | |
| 2 weeks ago | Listing first seen online |

© 2020 North Texas Real Estate Information Systems. All rights reserved. Information is deemed reliable but is not guaranteed accurate by the MLS or NTREIS. The information being provided is for the consumer's personal, non-commercial use, and may not be reproduced, redistributed, or used for any purpose other than to identify prospective properties consumers may be interested in purchasing.
Data Last Updated: 2024-05-16 01:50 PM CDT


Did you know? You can invite friends and family to your search. They can join your search, rate and discuss listings with you.